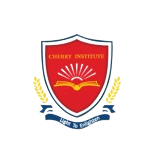
BIM involves creating and managing digital representations of a building or infrastructure's physical and functional properties. It is a sophisticated 3D model-based approach that helps architects, engineers, and builders plan, design, build, and manage buildings and infrastructure. BIM demand has skyrocketed in the AEC (Architecture, Engineering, and Construction) industry in recent years. The CHERRY INSTITUTE offers a comprehensive BIM education to address demand for BIM experts. This course covers 3D modeling, clash detection, quantity take-off, scheduling, and cost analysis. BIM is taught in architectural, structural, mechanical, electrical, and plumbing (MEP) design. The Cherry Institute's BIM course teaches real-world project capabilities. Autodesk Revit, Navisworks, and AutoCAD are used in the course. Students produce 3D models of structures and infrastructure, assess system conflicts, generate construction documentation, and engage with stakeholders. The Cherry Institute's BIM training is ideal for AEC sector hopefuls. This training prepares BIM coordinators, modelers, project managers, and construction professionals. They can work in architecture, engineering, construction, and facility management. In conclusion, the Cherry Institute's BIM education is ideal for AEC students. Students learn BIM methods and technologies, use industry-standard tools, and work on real-world projects in the course. This course is great for AEC professionals who desire to succeed. We provide Realtime project base training just like a live projects and also we provide 100% job guarantee, and course reasonable price only like full course 40000 /- only